The Need for a Ministry Building
So a little background information is needed before I continue. As a reminder, we want to share what this new building is all about, why it’s needed, how it will be used, and where it will be built (after all, it’s been 4 years in the making). It’s also worth noting that we have been giving biweekly updates over the last month explaining this process on our JM2Z Facebook page.
First, this new ministry building is being built on the same property where we have our home and ministry base. We have some room in the back yard where we are building. The ministry building will be 2 rooms and a bathroom, plus an additional bathroom, but accessible from the outside, specifically for the workers, which will be completely theirs.
We also need a permanently designated area where we can set up sewing machines and have them set up full-time, rather than using our dining room table every time as a temporary location that disrupts our home and is not ideal for so many reasons.
Lastly, we need better light, tables, and chairs to sit around and a permanently hung whiteboard, in order to do weekly Bible studies, counseling seminars, group counseling, prayer, and further in-depth discipleship. Is an actual room with all the extras, essential for this? No. We’ve proven that the last 7 years. However, better and more abundant bright light will be so beneficial for most of the ladies who struggle with poor eyesight, some due to age and most due to growing up sitting around fires with smoke, etc. This space will be so beneficial and we truly believe will be such an incredible blessing to the women and the continued ministry of JM2Z, where seating space and storage space won’t be an issue.
Sewage Pipes
Old Building Teardown
All the items that had been stored inside were damaged, due to rain, from a collapsed roof, white ants and termites, rats and other such critters. Boxes and suitcases were like paper, so were built-in closets. The cracks were so severe that one could see outside when you stood inside the building. The ant hills were a foot high with tunnels covering the walls. Tiles had fallen off the walls in the bathroom and nothing was in working order. The carpet was infested with who knows what, as well as a definite layer of black mold underneath. There was no doubt that the only feasible option was to have it torn down.
The New Building

Room A is actually outside. It's a veranda. It will be a space for the women's toddlers to play, a place to keep everyone's shoes, and a place beads can be hung to dry for jewelry projects. The veranda will have burglar bars all the way around, with a roof overhead.
The front room, Room B, will be where Bible studies, prayer time, counseling sessions, and knitting will take place. Along the wall, on the right, will be full of built-in cupboards for storage. There will be a long table down the center, with chairs around. A whiteboard will be permanently on the wall for Bible study notes. In one corner of the room will be a small kitchenette area, with a sink and cabinet for drinks and snacks.
Room C will have tables around the perimeter. This is where there will be sewing machines set up full-time, so that we can make better use of them.
Room D is a regular bathroom.
First Week of Building
After this, the rafters and roof will be done, followed by the foundation. If you're a builder, I'm sure this sounds backwards to you, but this is how they do it for this type of building. Enjoy looking through some pictures from the first week!





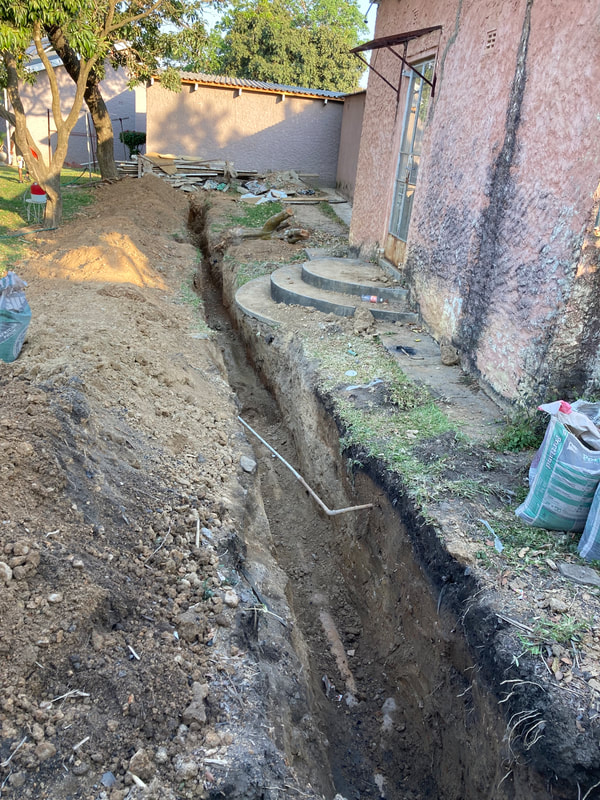
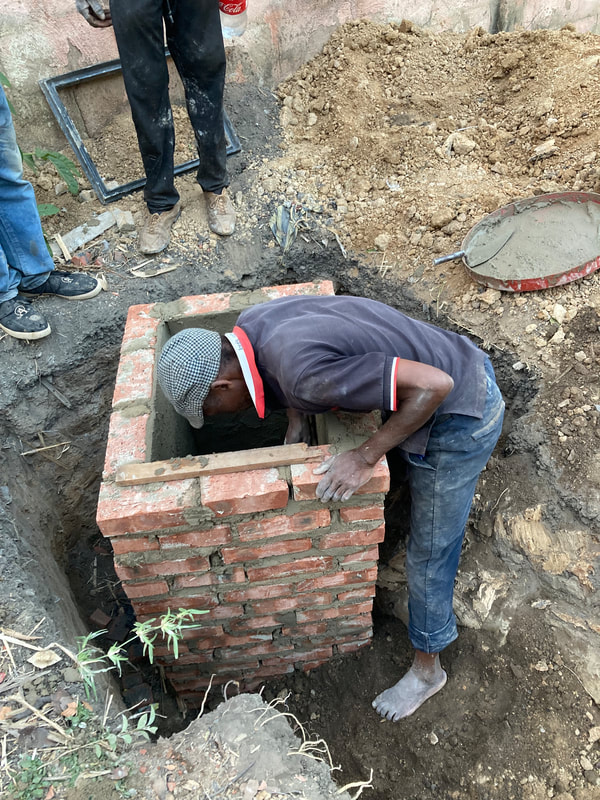
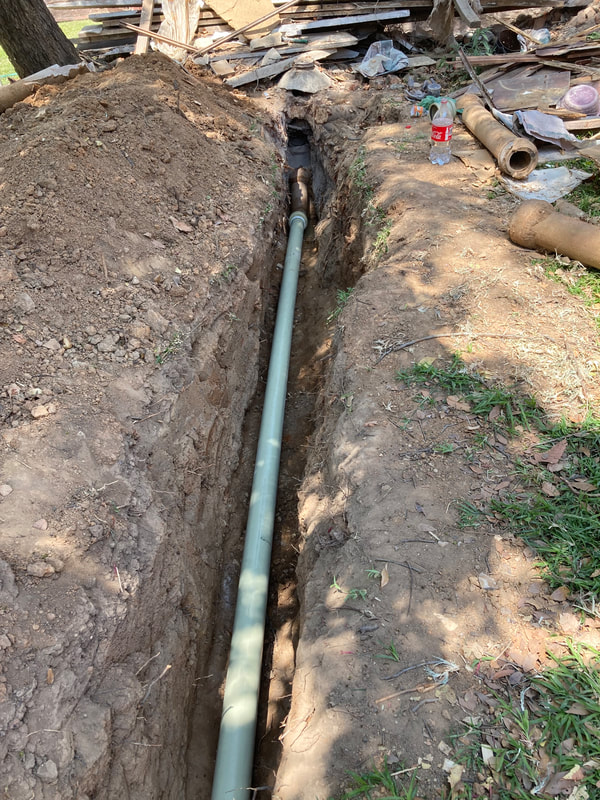

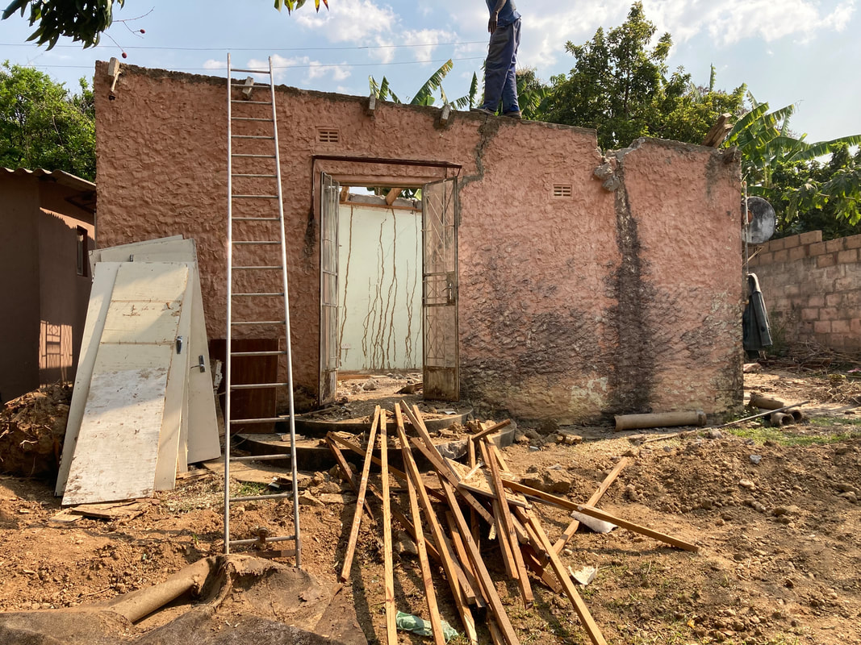
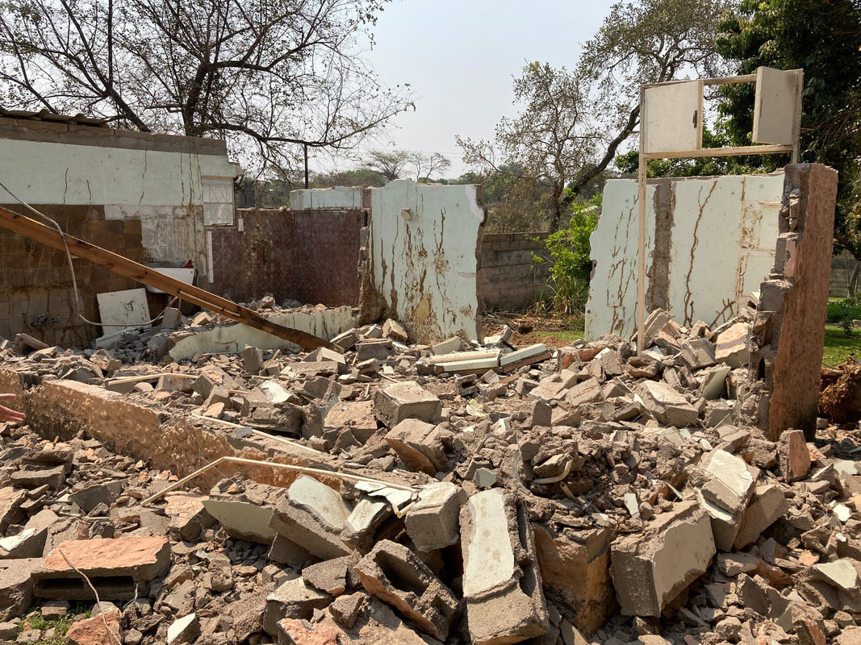
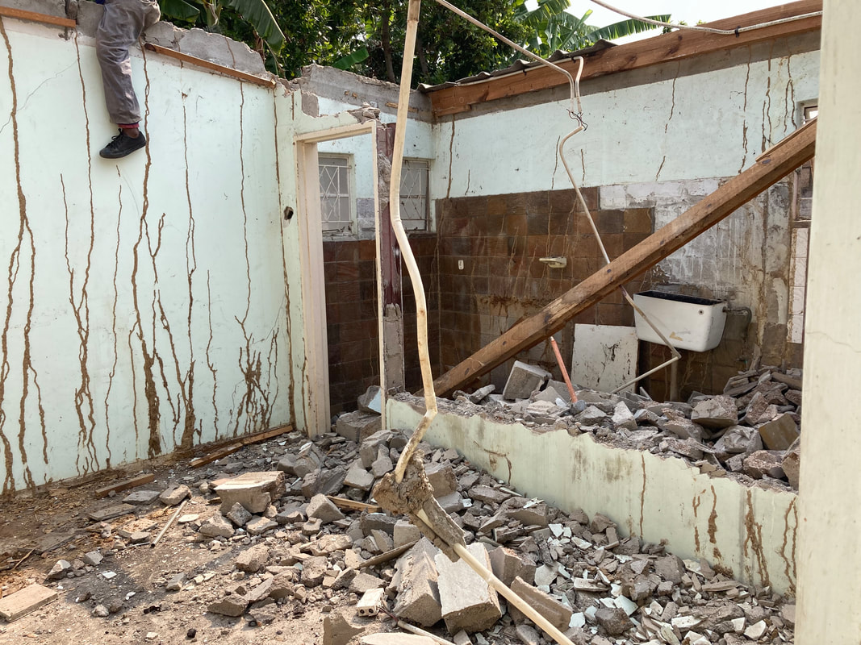
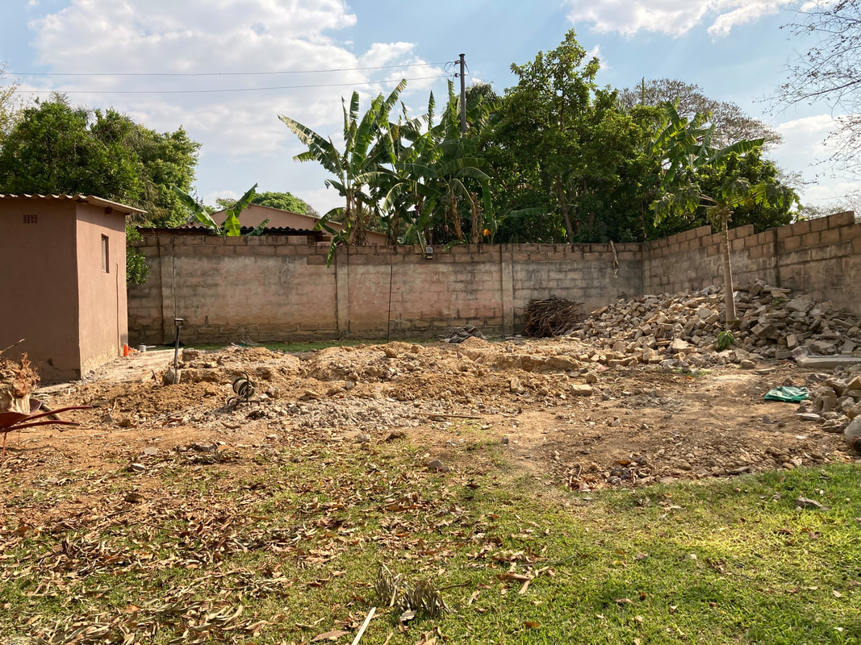






 RSS Feed
RSS Feed